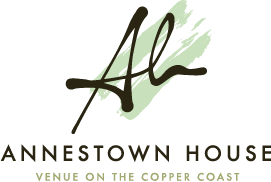The Courtyards, Stables & Function Areas
The former farm buildings provide many intriguing nooks and crannies surrounding Annestown House.
The original dairy is now a private Kitchen Courtyard accessed from the Main House kitchen and former servant hall.
The Stables Courtyard leads to the Stables, Workshop and Washrooms with access to a tiered garden at the rear of the Main House.
The Main Courtyard is bordered by the Old Piggery, the Stables, the Granary and Creamery buildings (which are now holiday apartments), and an old barn which has been remodelled in a rustic style to become ‘Nellie’s Bar’.
Stone steps lead up to an old grain store which is now the refurbished Stables Loft function room.



































